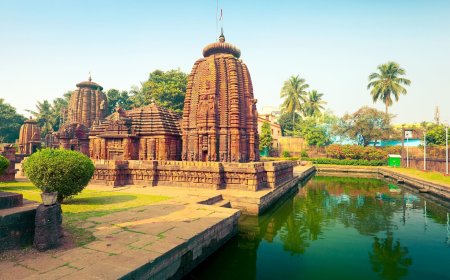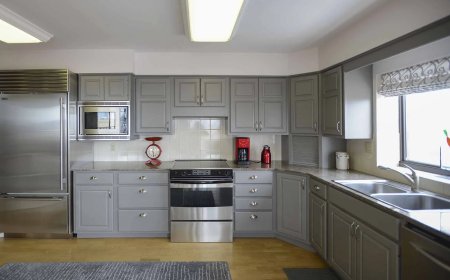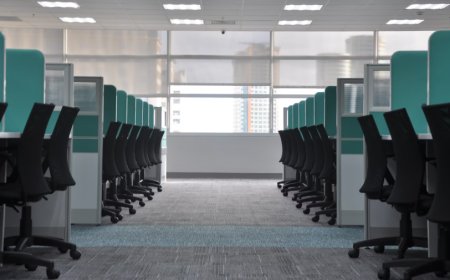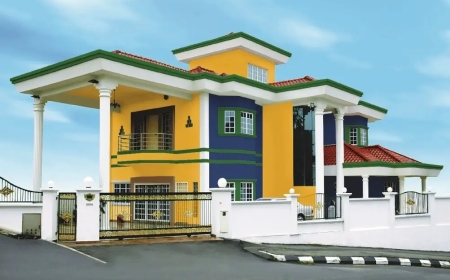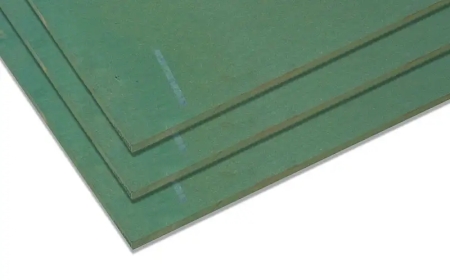Top 10 San Francisco Spots for Architecture Lovers
Introduction San Francisco is not just a city of fog-laced hills and golden bridges—it is a living museum of architectural evolution. From the ornate Victorian row houses of Alamo Square to the sleek steel-and-glass towers of the Financial District, every street corner tells a story of innovation, resilience, and aesthetic ambition. For architecture lovers, the city offers an unparalleled journey
Introduction
San Francisco is not just a city of fog-laced hills and golden bridges—it is a living museum of architectural evolution. From the ornate Victorian row houses of Alamo Square to the sleek steel-and-glass towers of the Financial District, every street corner tells a story of innovation, resilience, and aesthetic ambition. For architecture lovers, the city offers an unparalleled journey through time, style, and engineering mastery. But with so many landmarks, tours, and Instagram-famous spots, how do you know which ones truly deserve your attention?
This guide cuts through the noise. We’ve curated the Top 10 San Francisco Spots for Architecture Lovers You Can Trust—not based on popularity or viral trends, but on historical significance, design integrity, academic recognition, and consistent preservation by heritage institutions. These are the sites verified by architects, historians, and urban planners. They are the places where form meets function, where culture is etched in brick and steel, and where every detail has been studied, debated, and celebrated for generations.
Whether you’re a seasoned architectural scholar, a photography enthusiast capturing facades at golden hour, or a traveler seeking deeper meaning beyond postcard views, this list offers a trusted roadmap to San Francisco’s most authentic architectural treasures. No fluff. No hype. Just architecture that matters.
Why Trust Matters
In an age of algorithm-driven recommendations and sponsored content, distinguishing between genuine architectural landmarks and overhyped photo ops is more critical than ever. Many online lists promote the same five locations—Golden Gate Bridge, Coit Tower, Painted Ladies—without context, depth, or scholarly backing. These spots are iconic, yes, but they are not always representative of the full spectrum of architectural innovation that defines San Francisco.
Trust in this context means verification. It means relying on sources like the National Register of Historic Places, the San Francisco Planning Department, the Society of Architectural Historians, and peer-reviewed publications. It means prioritizing sites with documented design intent, structural significance, and ongoing conservation efforts—not just those that look good in filters.
For example, the Painted Ladies are frequently listed as the “top” architectural attraction, yet they are merely a row of late-19th-century homes restored in the 1960s. While charming, they represent a single stylistic niche. Meanwhile, the Transamerica Pyramid, designed by William Pereira and completed in 1972, is a globally recognized example of modernist skyscraper design, engineered to withstand seismic forces—a feat that redefined high-rise construction in earthquake-prone regions.
Our list excludes sites that lack architectural merit, have been heavily commercialized to the point of losing authenticity, or have no verifiable design legacy. We prioritize structures that have influenced architectural theory, inspired regional building codes, or contributed to the evolution of urban design in the American West.
By trusting this list, you’re not just visiting buildings—you’re engaging with the intellectual and cultural history of architecture in one of the most design-forward cities in the world.
Top 10 San Francisco Spots for Architecture Lovers
1. Transamerica Pyramid
Completed in 1972, the Transamerica Pyramid remains one of the most distinctive skyscrapers in the United States. Designed by architect William Pereira, the 48-story structure rises in a tetrahedral form, its pyramid shape chosen not for novelty but for structural and seismic efficiency. The tapering form reduces wind load and distributes earthquake forces more evenly across the foundation—a groundbreaking approach at the time.
Its façade is clad in aluminum and glass, with a reflective surface that changes hue with the daylight, creating a dynamic presence against the San Francisco skyline. The building’s design was influenced by ancient Mesoamerican pyramids and modernist principles of minimalism and functionalism. It was the tallest building in San Francisco until 2018 and remains the most photographed skyscraper in the city.
Architectural scholars cite the Transamerica Pyramid as a landmark in seismic engineering and a symbol of corporate modernism during the 1970s economic boom. Unlike later glass boxes, it was designed with deep structural thought—not just aesthetic shock value. Its rooftop observation deck, though closed to the public, is still used for structural monitoring, proving its ongoing relevance to engineering research.
2. Coit Tower
Perched atop Telegraph Hill, Coit Tower is more than a scenic overlook—it is a masterpiece of Art Deco design and New Deal-era public art. Built in 1933 using a bequest from Lillie Hitchcock Coit, the tower was intended as a monument to the city’s firefighters. Its 210-foot concrete shaft is clad in smooth stucco, with a cylindrical form reminiscent of ancient lighthouses and early 20th-century industrial towers.
Inside, the tower’s interior walls are covered in 27 frescoes painted by 26 artists under the Public Works of Art Project, a Depression-era federal program. These murals depict scenes of everyday Californian life—from dockworkers to farmers to urban laborers—rendered in the bold, stylized forms of Art Deco and Social Realism. The artists included notable figures like Bernard Zakheim and Victor Arnautoff, whose work was later scrutinized for its political undertones.
Coit Tower is one of the few surviving public art projects from the New Deal that retains its original integrity. It was designated a National Historic Landmark in 1977 and remains one of the most studied examples of public architecture integrating art and civic identity. The tower’s design reflects a rare moment when architecture, politics, and art converged to serve the public good.
3. The Painted Ladies (Alamo Square)
Often mislabeled as the pinnacle of San Francisco architecture, the Painted Ladies are actually a small but perfectly preserved ensemble of seven Victorian and Edwardian homes built between 1892 and 1905. Located in Alamo Square, these houses represent the “postcard” aesthetic that defines the city’s image—but their significance lies in their authenticity, not their fame.
Each home was constructed during the city’s post-Gold Rush expansion, when middle-class families sought stylish, ornate dwellings. The buildings feature elaborate gingerbread trim, bay windows, and vibrant color schemes—many of which were restored in the 1960s using historical paint analysis. Unlike many Victorian neighborhoods lost to urban renewal, Alamo Square’s row survived due to community advocacy and meticulous preservation.
Architecturally, these homes exemplify the Stick Style and Queen Anne Revival, characterized by asymmetrical facades, textured wall surfaces, and decorative woodwork. The fact that they remain in original condition, with original materials and craftsmanship, makes them invaluable to the study of residential architecture in late-19th-century America. They are not just charming—they are educational.
4. City Hall
San Francisco City Hall is a monumental expression of Beaux-Arts architecture and civic pride. Completed in 1915 after the 1906 earthquake destroyed the previous structure, it was designed by Arthur Brown Jr. and John Bakewell. Standing 307 feet tall, its dome is the third largest in the world, surpassed only by St. Peter’s Basilica and the U.S. Capitol.
The building’s exterior is clad in white Georgia marble, with Corinthian columns, gilded statues, and a grand staircase that leads to a rotunda adorned with murals and stained glass. The interior features hand-carved oak paneling, marble floors, and a massive chandelier weighing over 10,000 pounds. The dome’s interior is painted with a fresco depicting the history of California, completed by artist Edwin Blashfield.
City Hall is not merely ornamental—it is a triumph of engineering. Its foundation was built on bedrock using innovative concrete techniques, and its dome was designed to withstand seismic activity. The building’s restoration in the 1990s, which included seismic retrofitting and the re-gilding of its dome, set a national standard for historic preservation. It remains a working government building and a symbol of civic architecture at its most ambitious.
5. The Golden Gate Bridge
More than an icon, the Golden Gate Bridge is a landmark of structural engineering and aesthetic harmony. Designed by Joseph Strauss, with critical contributions from engineer Charles Ellis and architect Irving Morrow, the bridge was completed in 1937 after four years of construction. Its Art Deco elements—including the tower shapes, lighting design, and railing patterns—were carefully curated to complement the bridge’s function and the natural landscape.
The bridge’s signature International Orange color was chosen not for visibility, as commonly believed, but because it enhanced the structure’s visibility in fog while harmonizing with the surrounding hills and water. The suspension design, with its two main cables spanning 4,200 feet, was among the longest in the world at the time and required revolutionary techniques in cable spinning and anchoring.
The bridge’s towers, each rising 746 feet, are constructed of riveted steel and were engineered to flex under wind and seismic stress—a design principle now standard in modern suspension bridges. It was designated a Civil Engineering Monument of the Millennium by the American Society of Civil Engineers and remains a textbook case in structural efficiency and aesthetic integration with nature.
6. The Walt Disney Family Museum (Presidio)
Housed in a former military barracks within the Presidio, the Walt Disney Family Museum is a striking example of adaptive reuse and modernist restoration. The building, originally constructed in 1896 as part of the U.S. Army’s Presidio of San Francisco, was transformed in 2009 into a museum dedicated to the life and legacy of Walt Disney. The renovation, led by architect Michael Maltzan, preserved the building’s historic brick façade while inserting a contemporary glass and steel wing that contrasts yet complements the original structure.
The design reflects a thoughtful dialogue between past and present. The original barracks’ wooden beams and brickwork were retained and restored, while the new wing features floor-to-ceiling glass that frames views of the Golden Gate Bridge and the Presidio’s forests. The interior layout is designed to guide visitors through a chronological narrative of Disney’s life, using innovative exhibition techniques that blend archival material with immersive environments.
This project is celebrated in architectural circles as a model for sensitive historic renovation. It demonstrates how modern design can enhance—not overshadow—historic fabric. The museum’s integration into the larger Presidio landscape, a former military base now managed by the National Park Service, also highlights the city’s commitment to preserving layered cultural histories.
7. The Ferry Building
Opened in 1898, the San Francisco Ferry Building was once the busiest transportation hub on the West Coast, serving over 50 million passengers annually. Designed by architect A. Page Brown, it was modeled after the Giralda Tower in Seville, Spain, and features a 245-foot central clock tower, arched porticoes, and a grand interior hall with a coffered ceiling and marble floors.
The building’s architecture reflects the Beaux-Arts tradition, emphasizing symmetry, grandeur, and civic function. Its clock tower, visible from miles away, was a navigational landmark for ships entering the bay. The interior’s marketplace, originally designed for fresh produce and goods arriving by ferry, has been revitalized into a world-class food hall while preserving its original structural elements.
After decades of decline following the rise of automobile culture, the Ferry Building underwent a meticulous $120 million restoration completed in 2003. The project restored the tower’s original clock mechanism, repaired the terrazzo floors, and reopened the arcade to the public. It is now a model of urban revitalization, where historic architecture serves contemporary community needs without losing its identity. The building is listed on the National Register of Historic Places and remains a benchmark for transit-oriented design.
8. The Palace of Fine Arts
Originally constructed in 1915 for the Panama-Pacific International Exposition, the Palace of Fine Arts was designed by architect Bernard Maybeck as a temporary structure meant to last only a few months. Yet its haunting beauty and emotional resonance led to its preservation and eventual reconstruction in permanent materials.
Maybeck blended classical Roman and Greek elements with Art Nouveau flourishes, creating a structure that feels both ancient and dreamlike. The rotunda, surrounded by a lagoon and colonnades of twisted Ionic columns, evokes the ruins of a forgotten civilization. The use of reinforced concrete, then a relatively new material, allowed for the creation of sweeping, unsupported spans that would have been impossible with traditional masonry.
The Palace was rebuilt in concrete and steel between 1964 and 1965, preserving Maybeck’s original vision while ensuring longevity. It is one of the few surviving structures from the exposition and remains a masterpiece of early 20th-century romanticism in architecture. Architectural historians consider it Maybeck’s most enduring work—a poetic response to the industrial age that prioritized emotion and memory over pure utility.
9. The Spreckels Mansion (now the Asian Art Museum)
Originally built in 1914 as the private residence of sugar magnate John D. Spreckels, this Beaux-Arts mansion was designed by architects George Applegarth and William H. Weeks. Its grandeur reflects the wealth and taste of San Francisco’s Gilded Age elite. The mansion features a limestone façade, a monumental staircase, a grand ballroom with a coffered ceiling, and an indoor courtyard with a fountain and marble columns.
In 1966, the building was acquired by the city and transformed into the Asian Art Museum, a process that required careful integration of modern museum infrastructure—climate control, lighting, security—without compromising the historic fabric. The renovation, completed in 2003, was led by architect Gae Aulenti, who preserved the mansion’s original details while creating seamless transitions between old and new spaces.
The Spreckels Mansion is a rare example of a Gilded Age private residence preserved as a public cultural institution. Its architecture embodies the transition from domestic opulence to civic service. The building’s interior, with its intricate woodwork, stained glass, and ornamental plaster, offers a direct link to the architectural tastes of early 20th-century San Francisco’s upper class.
10. The CCA (California College of the Arts) Campus (Main Building)
Located in the heart of the city’s art district, the main building of the California College of the Arts is a 1920s structure originally built as a warehouse for the Pacific Coast Borax Company. Designed by architect Albert Pissis, it was converted into an academic facility in the 1960s and is now one of the most celebrated examples of industrial adaptive reuse in the United States.
The building’s raw, exposed steel beams, brick walls, and massive windows create an open, light-filled environment ideal for creative work. The renovation retained the industrial character while introducing modern elements like glass staircases, floating lecture halls, and sustainable materials. The design emphasizes transparency, flexibility, and connection to the urban context.
Architectural educators frequently cite the CCA building as a model for how industrial spaces can be transformed into dynamic learning environments. Its success lies in its honesty—no attempt to disguise its past, but rather an elevation of its original structure into a space that fosters innovation. It stands as a quiet counterpoint to the city’s more ornate landmarks, proving that beauty can emerge from utility.
Comparison Table
| Spot | Architectural Style | Year Completed | Architect/Designer | Significance | Preservation Status |
|---|---|---|---|---|---|
| Transamerica Pyramid | Modernist / Seismic Engineering | 1972 | William Pereira | First seismic-resistant skyscraper in SF; iconic silhouette | National Register of Historic Places |
| Coit Tower | Art Deco / New Deal Public Art | 1933 | Arthur Brown Jr. | Only surviving New Deal mural project in SF; civic monument | National Historic Landmark |
| Painted Ladies | Queen Anne / Victorian | 1892–1905 | Multiple builders | Best-preserved row of Victorian homes in the U.S. | San Francisco Landmark |
| City Hall | Beaux-Arts | 1915 | Arthur Brown Jr. & John Bakewell | Third-largest dome in the world; post-earthquake civic rebirth | National Historic Landmark |
| Golden Gate Bridge | Art Deco / Suspension Engineering | 1937 | Joseph Strauss, Charles Ellis, Irving Morrow | Revolutionary seismic and wind engineering; global icon | National Historic Civil Engineering Landmark |
| Walt Disney Family Museum | Adaptive Reuse / Modernist Contrast | 2009 (renovation) | Michael Maltzan | Exemplary integration of historic barracks with contemporary design | Presidio National Historic District |
| Ferry Building | Beaux-Arts | 1898 | A. Page Brown | Formerly world’s busiest ferry terminal; model of urban revitalization | National Register of Historic Places |
| Palace of Fine Arts | Romantic Classicism / Art Nouveau | 1915 (rebuilt 1964–65) | Bernard Maybeck | Only major surviving structure from 1915 Exposition; emotional architecture | San Francisco Landmark |
| Spreckels Mansion | Beaux-Arts | 1914 | George Applegarth & William H. Weeks | Former Gilded Age mansion turned public museum | San Francisco Landmark |
| CCA Main Building | Industrial / Adaptive Reuse | 1912 (converted 1960s) | Albert Pissis (original); CCA architects (renovation) | Model for converting industrial spaces into creative learning environments | San Francisco Landmark |
FAQs
Are all these sites open to the public?
Yes. All 10 locations are publicly accessible, though some—like the Transamerica Pyramid’s observation deck—are not open for general visits. However, exteriors, plazas, and surrounding areas are freely viewable. The Ferry Building, Palace of Fine Arts, and City Hall offer guided tours. The Asian Art Museum and Walt Disney Family Museum require admission, but their architectural interiors are part of the experience.
Why isn’t the Golden Gate Bridge listed as 1?
While the Golden Gate Bridge is undeniably iconic, this list prioritizes sites with deeper architectural and engineering narratives beyond their visual fame. The bridge is
5 because it is one of ten essential sites—not because it is “the most important.” Each location contributes a unique chapter to San Francisco’s architectural story.
Do I need a tour guide to appreciate these sites?
No. Each site can be understood through observation, signage, and available literature. However, guided tours—especially at City Hall, Coit Tower, and the Ferry Building—offer deeper context on construction techniques, historical shifts, and design intent. Self-guided exploration is equally valid and often more rewarding for architecture lovers who prefer personal discovery.
Are these locations accessible for people with mobility challenges?
Most sites have been retrofitted for accessibility, including ramps, elevators, and tactile guides. City Hall, the Ferry Building, and the Asian Art Museum are fully ADA-compliant. The Palace of Fine Arts and Coit Tower have some steep paths but offer alternative viewing areas. Always check individual site accessibility pages before visiting.
Why include the CCA building? It’s not a tourist attraction.
Because architecture is not only about monuments—it’s about transformation. The CCA building demonstrates how industrial spaces can be reimagined for cultural use without erasing their history. It represents a quieter, yet profoundly influential, strand of architectural thought: sustainability, honesty, and adaptive reuse. It’s a lesson in how cities evolve.
Which of these sites are UNESCO World Heritage Sites?
None of the sites on this list are currently UNESCO World Heritage Sites. However, the Golden Gate Bridge and the Painted Ladies are on the U.S. National Register of Historic Places, and Coit Tower and City Hall are National Historic Landmarks—the highest designation in the United States.
Can I photograph these sites freely?
Yes. All locations allow non-commercial photography from public spaces. Commercial photography may require permits, especially in the Ferry Building or within museum interiors. Always respect signage and private property boundaries.
How long does it take to visit all 10 sites?
If you’re focused on exterior viewing and brief interior exploration, you can cover all 10 sites in 3–4 days with a reasonable itinerary. For in-depth study—reading plaques, taking guided tours, and sketching details—you may want to allocate a full week. Many visitors return multiple times to appreciate seasonal light, changing crowds, and architectural details missed on first visits.
Conclusion
San Francisco’s architectural identity is not defined by a single style, era, or monument. It is the result of centuries of adaptation—earthquakes rebuilt, industries repurposed, public spaces reclaimed, and beauty found in both grandeur and grit. The 10 sites on this list are not chosen because they are the most photographed. They are chosen because they are the most truthful.
Each one reflects a moment when design met purpose, when aesthetics served function, and when builders and planners dared to think beyond convention. The Transamerica Pyramid didn’t just rise above the skyline—it redefined how skyscrapers could survive earthquakes. The Palace of Fine Arts wasn’t meant to last, yet it became a monument to impermanence. The CCA building didn’t pretend to be something it wasn’t; it honored its past while becoming something new.
As you walk these streets, look beyond the surface. Notice the way light falls on the marble of City Hall at dawn. Listen to the echo beneath the colonnades of the Palace of Fine Arts. Feel the texture of the brick in the Ferry Building’s arcade. These are not backdrops—they are archives. They are the physical memory of a city that has always believed in design as a form of resilience.
Trust this list because it is built on scholarship, not spectacle. Visit these places not to check them off, but to listen to them. Architecture, at its best, speaks. And San Francisco, in all its contradictions and brilliance, has a story worth hearing.







