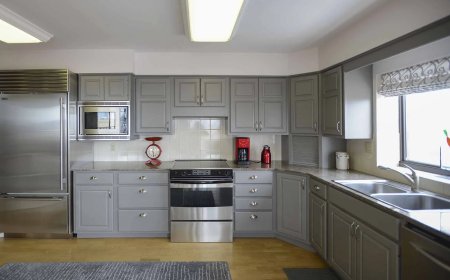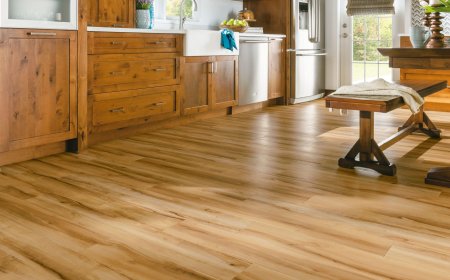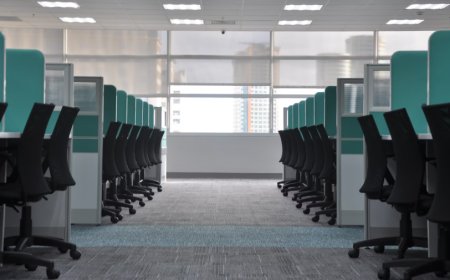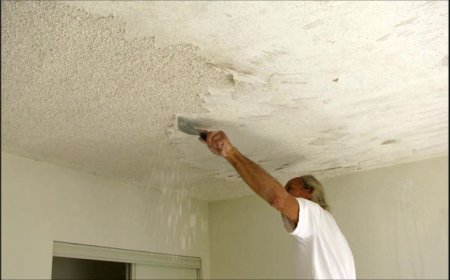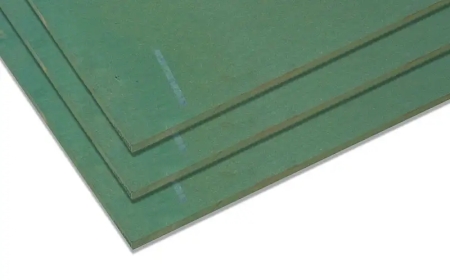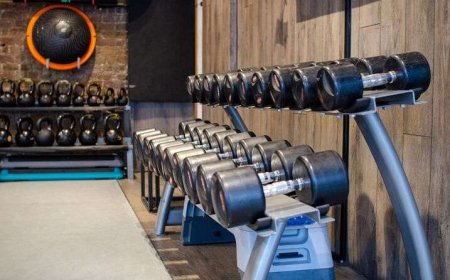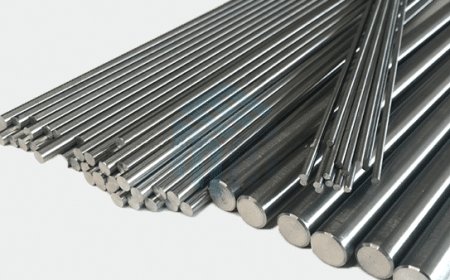From ICU to Step-Down Units: Adaptive Healthcare Interior Design
Discover how adaptive healthcare interior design supports patients across ICU and step-down units by addressing functional needs and patient-centered care goals.

From ICU to Step-Down Units: Adaptive Healthcare Interior
Design for Variable Acuity Levels
Introduction: Designing for Dynamic Healthcare Environments
Hospitals serve patients at every stage of recoveryfrom critical care to transitional support. These settings, including intensive care units (ICUs) and step-down units, must be designed to match the changing needs of patients. A single mistake in design can impact care delivery, patient safety, or even clinical outcomes.
Healthcare interior design plays a vital role in creating environments that support both recovery and efficiency. These spaces must balance comfort, accessibility, infection control, and staff workflow. As hospitals seek to improve both patient satisfaction and clinical performance, adaptive interior design becomes more essential across varying acuity levels.
Understanding Patient Acuity Levels
Acuity refers to the severity of a patients condition and the level of care they require. In hospital settings, acuity ranges from high (ICUs) to moderate (step-down or transitional units) to low (general medical-surgical wards).
Each acuity level demands specific considerations:
-
High-acuity (ICU): Constant monitoring, life-support equipment, and intensive nursing care
-
Moderate-acuity (Step-down units): Partial monitoring, mobility support, and progressive recovery
-
Low-acuity (Med-surg): Stable patients needing basic observation and routine treatment
Adaptive design helps align space functionality with these care levels, improving efficiency and safety across the board.
Key Design Goals Across Acuity Levels
Designers must consider several objectives when planning patient rooms, care stations, and support areas across different units. These include:
-
Enhancing patient safety and infection control
-
Supporting flexible medical equipment needs
-
Reducing noise, clutter, and visual stress
-
Improving caregiver visibility and access
-
Ensuring patient comfort and emotional well-being
By focusing on these principles, healthcare interior design creates safer and more supportive healing environments.
ICU Design: Built for Critical Care
ICUs are built for high-intensity medical care and house some of the most vulnerable patients. The design of these units must allow for quick decision-making, access to emergency tools, and high staff mobility.
Design Priorities in the ICU:
-
Unobstructed visibility: Glass walls, wide doorways, and central nursing stations help caregivers monitor patients without interruption.
-
Equipment access: Ceiling-mounted booms and modular systems reduce floor clutter and improve accessibility.
-
Noise control: Sound-absorbing panels and acoustic flooring reduce stress for both patients and staff.
-
Lighting strategy: Adjustable lighting supports circadian rhythm and minimizes disruption during nighttime care.
-
Infection prevention: Seamless surfaces and hands-free fixtures reduce bacteria buildup and cross-contamination.
Well-designed ICUs improve response time, lower staff fatigue, and positively influence patient outcomes.
Step-Down Units: Supporting Transitional Care
Step-down units bridge the gap between intensive care and standard hospital rooms. These units are often used for patients who are stable but still need close monitoring and support.
Features of Step-Down Unit Design:
-
Patient mobility: Rooms accommodate walkers, recliners, and therapeutic tools for physical recovery.
-
Family-friendly zones: Seating and privacy options help family members participate in the healing process.
-
Flexible monitoring: Portable telemetry systems allow greater patient freedom while maintaining observation.
-
Soothing design cues: Warm colors, nature-inspired graphics, and natural light promote emotional well-being.
-
Workflow optimization: Decentralized nursing stations improve staff response times and reduce corridor traffic.
Designing step-down units with both independence and support in mind helps prepare patients for discharge.
Design Strategies for Acuity Flexibility
Modern hospitals often adopt flexible care models to manage patient surges or shifts in demand. This includes acuity-adaptable rooms that can shift functions based on patient needs.
Adaptive Design Strategies:
-
Modular layouts: Reconfigurable furniture and headwalls enable care upgrades without construction.
-
Smart tech integration: Embedded sensors and digital systems support real-time health data and alert staff when needed.
-
Zoning and color coding: Clear distinctions between clinical, family, and staff zones prevent workflow overlap and reduce confusion.
-
Wayfinding systems: Simple signage and intuitive design reduce anxiety for both patients and visitors.
By planning for flexibility, hospitals can provide the right care in the right placewithout relocating patients unnecessarily.
Balancing Clinical Precision with Human-Centered Design
Technical functionality is critical in healthcare settings, but emotional and psychological comfort must not be overlooked. Designers increasingly work to balance sterile efficiency with elements of compassion, warmth, and humanity.
Key Human-Centered Design Elements:
-
Patient views: Access to windows or murals improves mood and promotes recovery
-
Natural materials: Wood-like finishes and soft fabrics make spaces feel less clinical
-
Personal control: Letting patients adjust lighting, temperature, or blinds gives them a sense of agency
-
Inclusive design: Accessibility features ensure that all patients, including those with disabilities, feel supported
By blending form and function, healthcare interior design empowers healing on both medical and emotional levels.
Conclusion: Planning with Acuity and Flexibility in Mind
From intensive care units to step-down recovery spaces, the needs of patients evolve rapidly across their healthcare journey. Designing environments that adapt to these needs is no longer optionalit is essential for safety, satisfaction, and operational success.
While clinical design requires specialized knowledge, firms that understand both medical flow and aesthetics can create environments that serve everyonepatients, families, and staff alike. This is where commercial interior design intersects with healthcare needs to deliver smart, scalable, and human-centered spaces that improve both care delivery and patient outcomes.



















